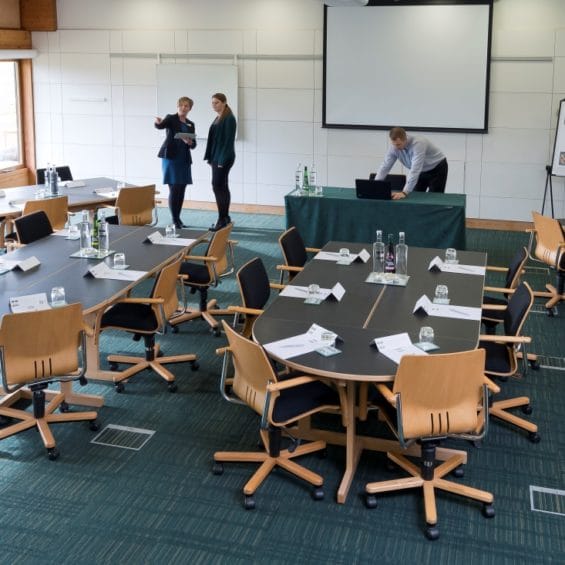Boardroom Cabaret Classroom Theatre U-shape
Situated within the Study Centre, this room features views across Churchill College’s grounds and has sliding external doors that open out onto a patio area.
Equipment
- Data projector
- 2 x screens
- 1 x floor power box per 3m²
- Apple® AirPlay
Dimensions
- 75m²
- 10.0m length x 7.5m width x 3.0m height

