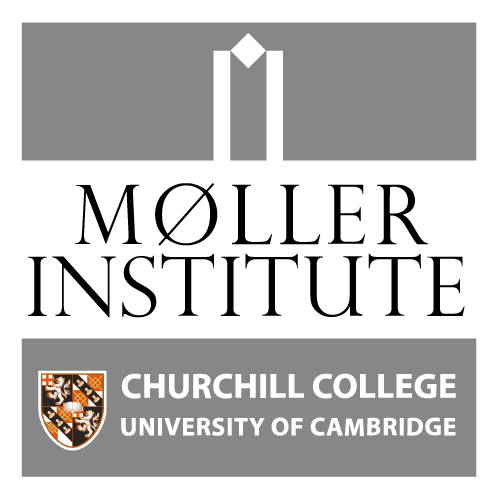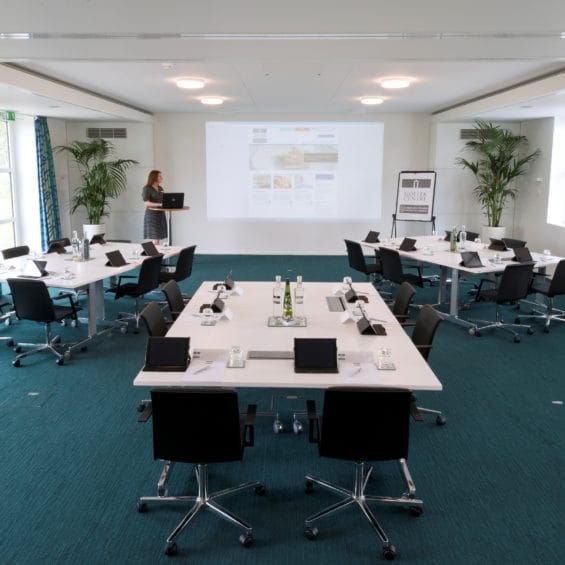Situated in the Main Building, this new suite features views across Churchill College’s grounds and external doors that open out onto a private patio area with tables and chairs. The suite can also be divided into two smaller meeting rooms. This incredibly bright, air-conditioned room easily caters for all meeting set ups, making the room very flexible. Møller Suite 2 features a large comfort screen at the back of the room as well as a large bar area, which allows for private drink receptions and makes the room ideal for networking sessions. Just outside the meeting room is a refreshment station, making breaks more time-efficient. This room features a phone with speed dial to the Møller Tech Team, for your peace of mind.
Equipment
Full HD data projector providing single or dual projection
Rack with built-in PC and sound recording system
50 inch wall mounted slave screen
Built-in camera, enabling video recording or live streaming
Apple® AirPlay
Advanced PA system
Dimensions
98m2
12.0m length x 8.5m width x 2.8m height

