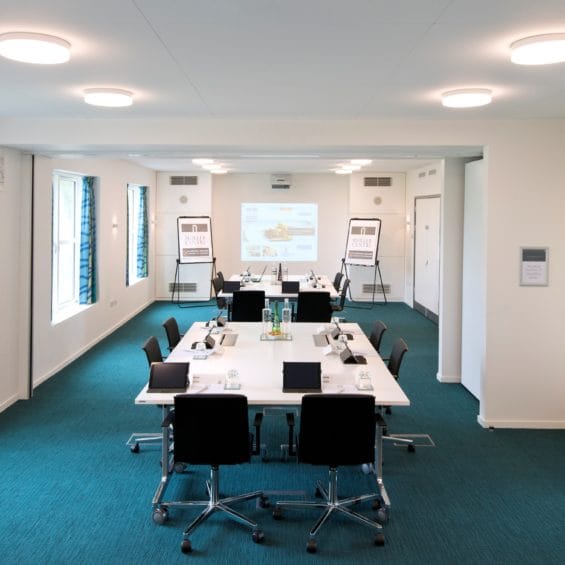Situated in the Main Building, this new light and bright suite can be divided into two smaller meeting rooms for further flexibility. Møller suite 1 features two large display projectors, one at each end of the rectangular shaped room and it has many wall and table based plug points vital for personal device charging. This modern, air-conditioned space is perfect for team activities, with either circular or rectangle tables. meetings and conference calls. The room is also suited to private, fine dining.
Equipment
2 x short-throw data projector
1 x floor power box per 3m²
Apple® AirPlay
Adaptable lighting system
PA system
Dimensions
67m2
13.6m length x 5.1m width x 2.7m height

