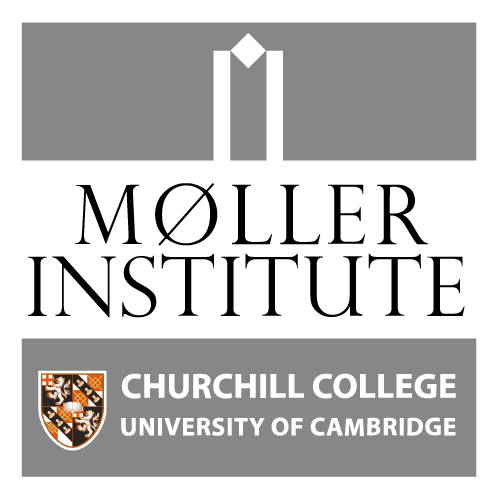Accessibility
Accessibility statement
We provide excellent access and facilities for customers and staff with disabilities and are continually improving to make the site even more accessible.
Our facilities are complemented by knowledgeable staff, available 24 hours a day to support in any way possible, ensuring our customers can focus on the purpose of their visit.
Listed below are the facilities provided:
Assistance dogs
- Guide dogs are welcome and a water bowl is available upon request. Residential guests accompanied by support dogs are always allocated a ground floor room unless the guest specifies otherwise.
Car Park
- Our main car park is situated directly in front of the Reception entrance
- All 140 spaces are clearly marked and have ample lighting
- We have two larger, 4.8m X 4.9m accessible spaces; they can be reserved upon request
- We have lay-bys that can be used for picking up and dropping off at Reception and the Study Centre
Reception
- A wheelchair accessible, push button door leads into the Møller Institute main Reception
- A portable induction loop is located on the front desk
- Staff are trained to come out from behind the reception desk to assist wheelchair users
- Staff are available 24hrs/day to assist with luggage, materials or equipment
- An accessible toilet is situated within 15m of the Reception desk and is one of three public facilities of this design across the site
- Reception staff will explain the evacuation procedure for wheelchair users and hearing/sight impaired guests
- A vibrating pillow is available for guests with impaired hearing in the event of a fire alarm
- A wheelchair is available upon request; please ask prior to arrival so we can help as soon as you arrive
- Reception staff can help with organising onward travel arrangements upon request
Bedrooms
- Møller Institute has three purpose designed wheelchair accessible bedrooms on the ground floor, which can be used for double or twin occupancy. One was upgraded in 2012, incorporating suggestions from a wheelchair-using customer, while two were added as part of a major building expansion in 2015.
- These rooms are designed with an accessible shower and grab rails. There is an emergency pull cord linked directly to reception.
- In the case of a fire evacuation an internal stairwell next to the room is used as a fire refuge point that is checked by a fire warden during the evacuation process
- All bedrooms have a map showing the quickest route to evacuate and a ‘do not disturb’ sign requesting assistance in the event of an evacuation
- There are 24 other rooms on the Ground floor that can be allocated upon request to guests with limited mobility
- Furniture can be re-arranged or removed upon request
- All bedrooms and meeting rooms have a telephone; dial ‘0’ for assistance 24hrs/day
Public Areas
The following facilities are located at ground level:
- Reception
- Luggage room
- 21 bedrooms
- Restaurant
- The Study Centre: including 14 meeting rooms, business centre and gym
- Lecture Theatre (and we have ramp access to the stage for presenters)
- Three accessible toilets, with emergency cords
- Car park (with disabled places)
- The Main Building has three push button automatic doors
- Our Study Centre doors can be hooked open for wheelchair access
- The Tower Lounge Bar can be accessed using the lift to the 2nd floor. There is a low level counter for the service of drinks.
- Our lift has audible enunciation and Braille buttons inside and out
- Staff are available for directing guests upon arrival
- During the event of an evacuation, we have safe ‘refuge points’ for wheelchair users that Reception and Duty Managers can show you upon arrival
- Subtitles are set as standard on public TVs
Food & Beverages
- Dietary requirements can be requested at the event planning stage or please speak to a member of staff once on site
- All menus clearly label vegetarian suitability and if food contains dairy, wheat, nuts, shellfish, alcohol or pork
Meeting Rooms
- All Study Centre meeting rooms have had their double doors upgraded to further improve wheelchair access
- Our Lecture Theatre can be accessed via the drop off point outside Reception
- Most Study Centre meeting rooms and our Lecture Theatre have built-in induction loops; for those rooms without, a portable version is available upon request
- All meeting rooms have our Fire, First Aid and Security Procedures on display
Our Staff
- 15 staff members are First Aid trained including all Duty Managers and Night Managers
- Duty Managers can provide a safety and well-being welcome talk for your guests on arrival. This can include any other information event organisers would like covered.
- An updated PEEP procedure further improves evacuation of customers with impaired mobility/hearing/sight. Our Duty Managers and Fire Wardens are fully trained in the evacuation procedure.
Please contact us prior to your stay on +44 (0)1223 465500 if you have any questions.
